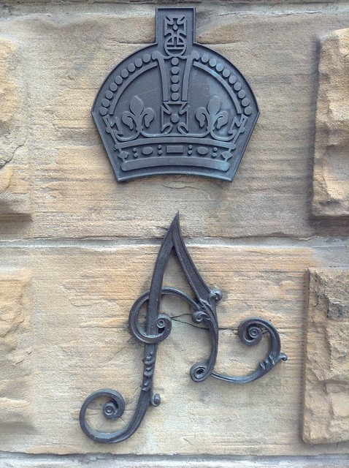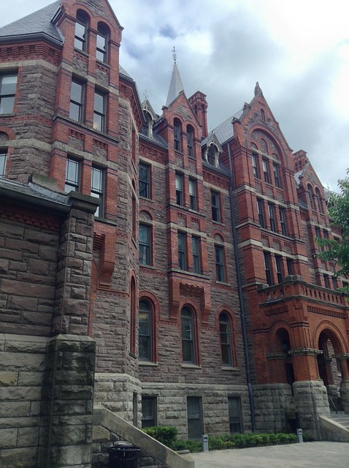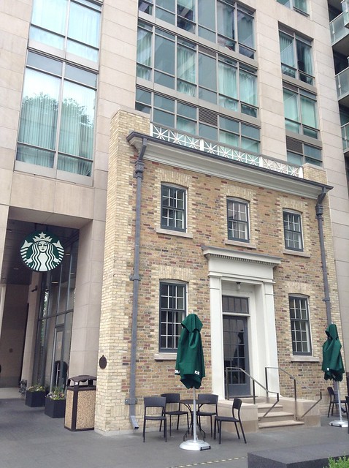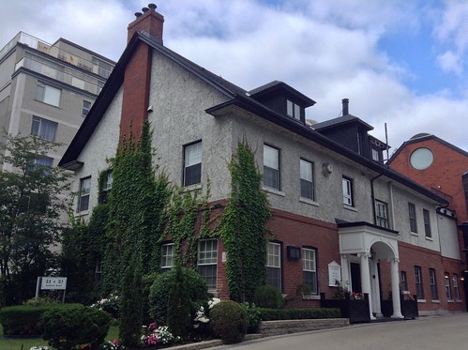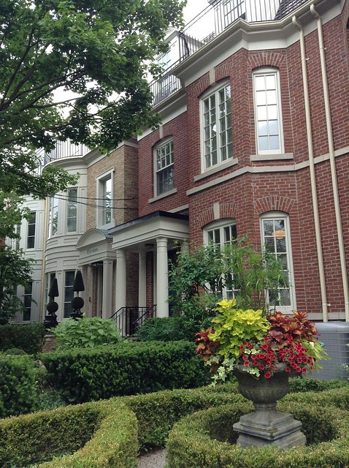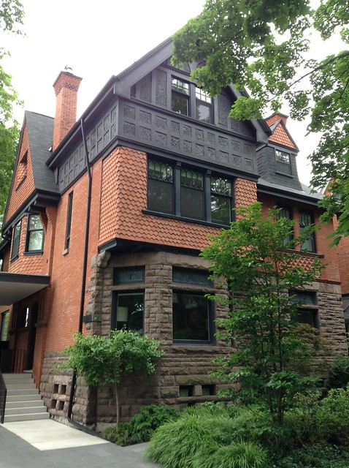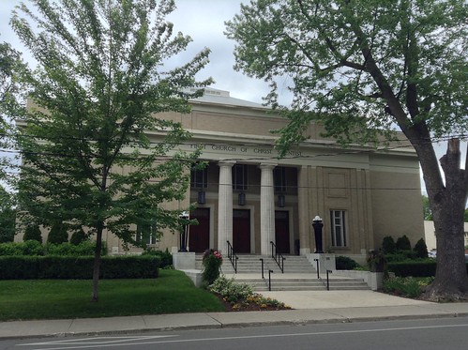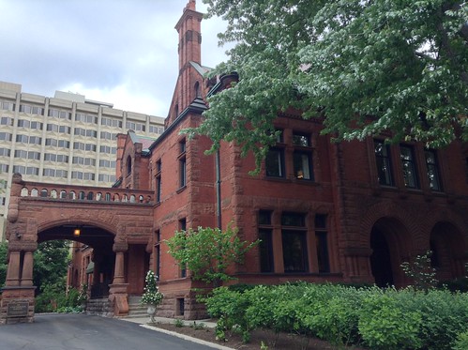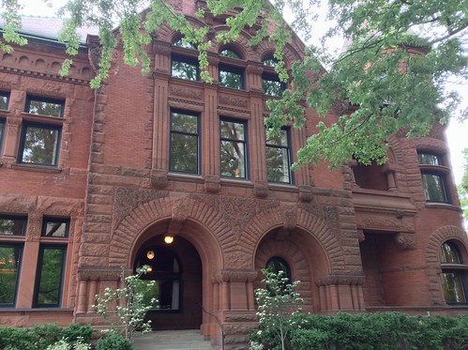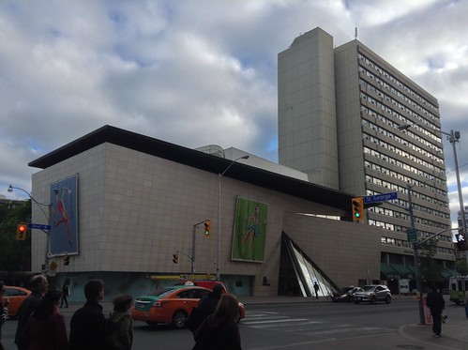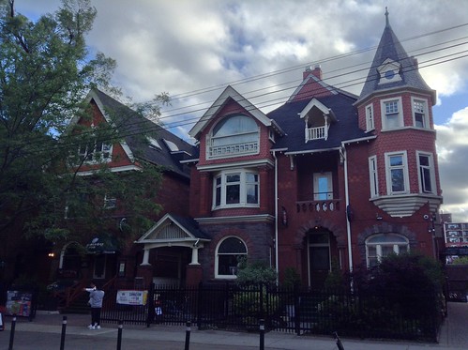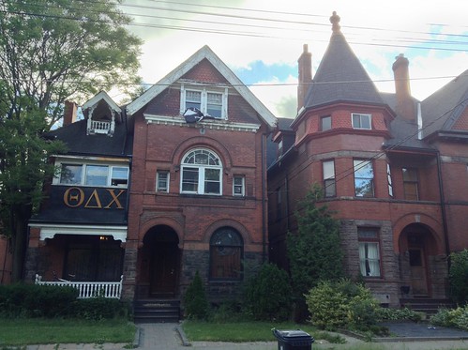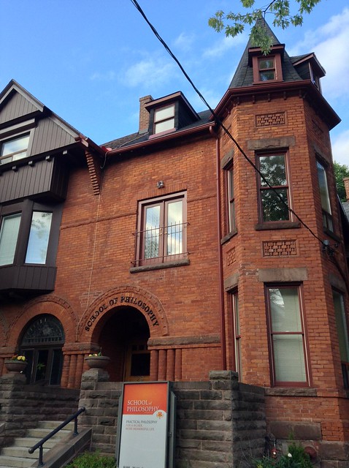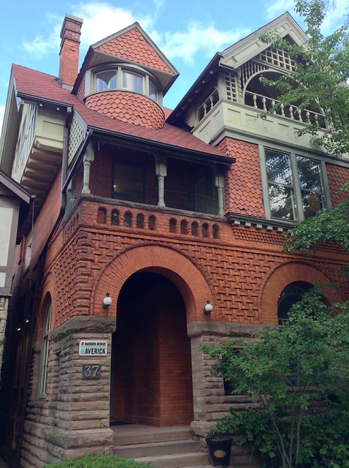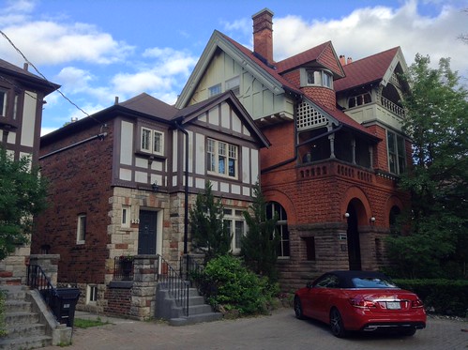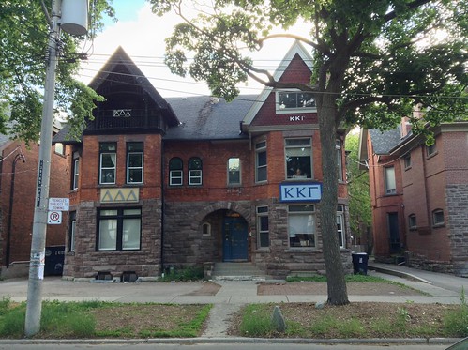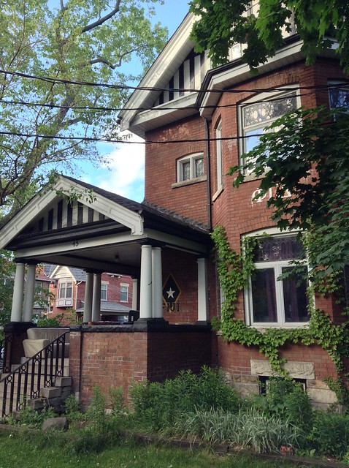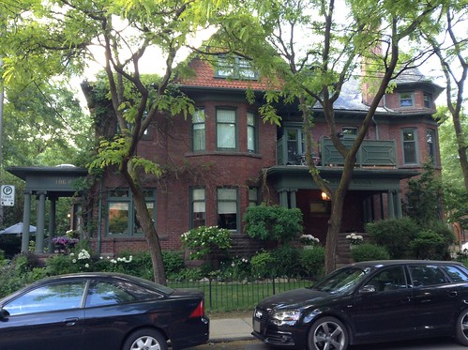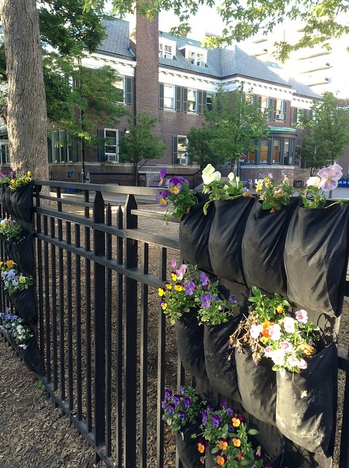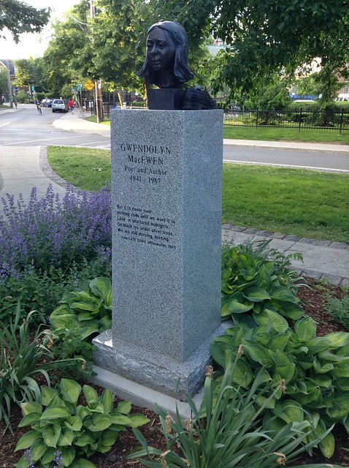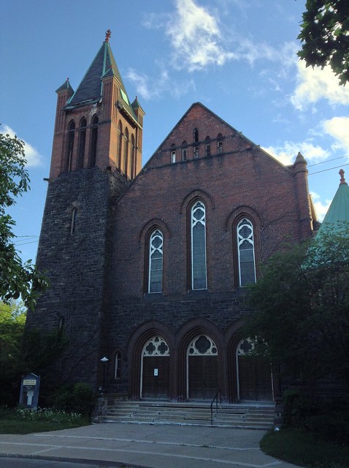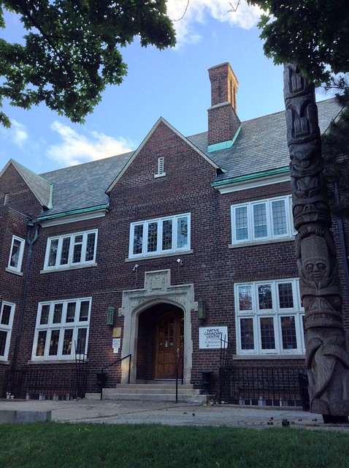The Annex is Toronto’s first planned suburb for professional and upper middle class residents with unique Toronto architecture from the 1800s to the 21st century.
The Annex is a neighbourhood in downtown Toronto, Ontario, Canada. The traditional boundaries of the neighbourhood are north to Dupont Street, south to Bloor Street, west to Bathurst Street and east to Avenue Road.
Bordering the University of Toronto, the Annex has long been a student quarter and is also home to many fraternity housing and members of the university’s faculty.
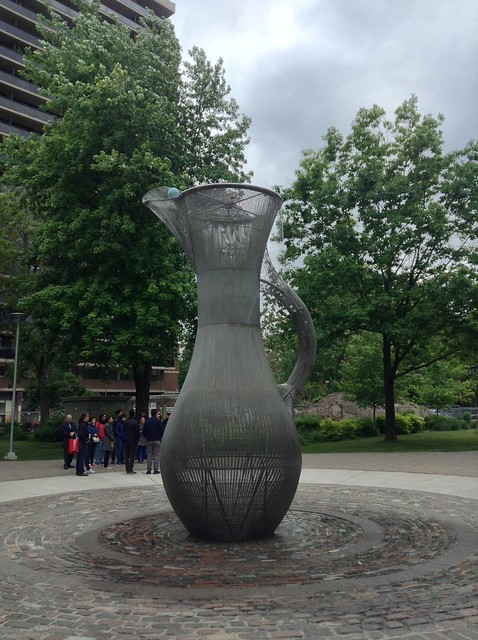
There was a clean creek flowing across The Annex when it first started to build. Nowadays Taddle Creek silently flows underground. Taddle Creek Park was built on former marshland. Part of that marshland was used to build an apartment tower. The original plan was to build two towers with no park. Local residents lobbied against that idea and won half of the battle.
The Annex neighbourhood was strictly residential, but churches were allowed to be built here, as well as clubs for the elite.
The Annex is home to many examples of a uniquely Torontonian style of house that was popular among the city’s elite in the late nineteenth century. Examples of this style survive in the former upper class areas along Jarvis and Sherbourne Street and also within the University of Toronto campus. Most of these buildings are found in the Annex, and the style is thus known by some as the ‘Annex style house.’
The original conception is attributed to E.J. Lennox, the most prominent architect in late nineteenth century Toronto. His 1887 design for the home of contractor Lewis Lukes at 37 Madison Avenue introduced a design that would be imitated and modified for the next two decades. The Annex style house borrows elements from both the American Richardson Romanesque and the British Queen Anne Style. Annex style houses typically feature large rounded Romanesque arches along with Queen Anne style decorative items such as turrets. Attics are emphasized in the exterior architecture. The houses are most often made of brick, though some also incorporate Credit Valley sandstone. Built for many of the city’s wealthiest citizens, the houses are also large. As the wealthy moved away from the neighbourhood, many of the houses were thus subdivided into apartments.
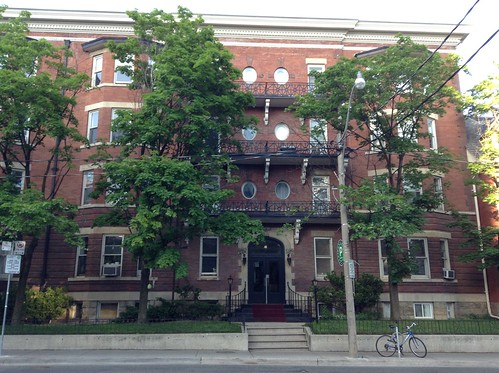
Toronto’s first apartment buildings were built in The Annex starting from 1904.
Toronto was slow compared to other North American cities to build its first apartment block. The living concept had already appeared in Detroit, Cleveland, Buffalo, and other nearby cities, and was established in the form of “apartment hotels” in Boston, New York City in 1850s and 1860s.










